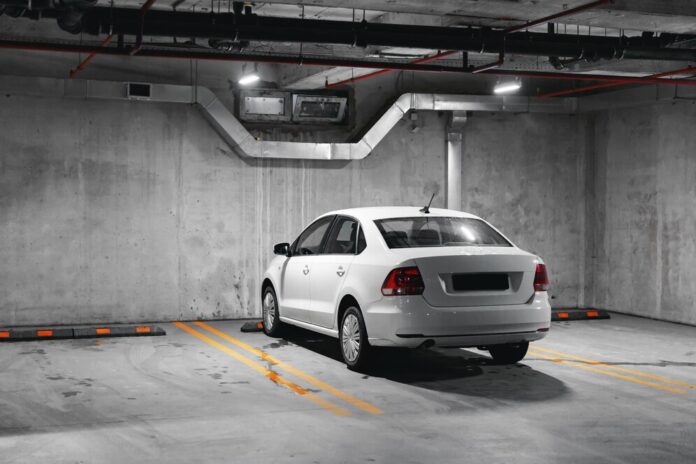A double-car garage is valuable to any home, offering ample space for parking vehicles and storing belongings. Understanding the typical size of a two-car garage is essential for homeowners planning construction or renovation projects.
Standard Dimensions of a Double Car Garage
When considering the size of a two-car garage, it’s crucial to note that dimensions can vary based on local building codes, architectural designs, and personal preferences. However, there are common standards that provide a guideline for construction:
Width
The typical width of a double-car garage ranges from 18 to 24 feet. This width allows sufficient space for two standard-sized vehicles to park side by side comfortably. However, homeowners may opt for wider dimensions to accommodate larger vehicles or create additional storage space.
Depth
In terms of depth, a standard double-car garage usually measures between 20 and 24 feet. This depth provides ample room for parking two vehicles in tandem or creating storage space along the sides or back of the garage. Homeowners may choose deeper dimensions for extra storage or workshop areas.
Height
The height of a double-car garage typically ranges from 7 to 9 feet. This height allows for adequate clearance for most vehicles and provides space for overhead storage racks or shelving units. Additionally, taller garage doors may be installed to accommodate larger or recreational vehicles (RVs).
Factors Influencing Garage Size
Several factors can influence the size of a double-car garage, including:
Vehicle Size
The size of the vehicles intended for parking in the garage plays a significant role in determining dimensions. Larger vehicles like trucks or SUVs may require wider or taller garage spaces for comfortable parking and maneuverability.
Storage Needs
Homeowners with additional storage requirements may opt for larger garage dimensions to accommodate tools, equipment, bicycles, or seasonal items. Incorporating built-in cabinets, shelving units, or overhead storage systems can maximize storage capacity within the available space.
Workshop or Hobby Space
Some homeowners utilize a portion of their garage as a workshop or hobby area. In such cases, larger garage dimensions may be necessary to accommodate workbenches, power tools, and other equipment while still allowing space for vehicle parking.
Architectural Considerations
Architectural features of the home, such as rooflines, setbacks, and property size, can impact the design and size of the garage. Working with an architect or designer can help ensure the garage complements the home’s overall aesthetic while meeting functional requirements.
Conclusion
In conclusion, the standard size of a double-car garage typically ranges from 18 to 24 feet in width, 20 to 24 feet in depth, and 7 to 9 feet in height. However, homeowners should consider their specific needs, vehicle sizes, storage requirements, and architectural considerations when determining the ideal dimensions for their garage.
By understanding these factors, homeowners can ensure that their garage meets practical needs and enhances their property’s overall functionality and value.
FAQs (Frequently Asked Questions)
What are the standard dimensions of a double-car garage?
-
-
The typical width of a double-car garage ranges from 18 to 24 feet, while the depth usually measures between 20 and 24 feet. The height typically ranges from 7 to 9 feet.
-
What factors influence the size of a double-car garage?
-
-
-
Several factors can impact garage size, including the size of the vehicles intended for parking, storage needs, workshop or hobby space requirements, and architectural considerations.
-
How can vehicle size affect garage dimensions?
-
-
-
Larger vehicles like trucks or SUVs may require wider or taller garage spaces for comfortable parking and maneuverability.
-
What storage options are available for double-car garages?
-
-
-
Homeowners can incorporate built-in cabinets, shelving units, or overhead storage systems to maximize storage capacity within the available space.
-
Why is it important to consider architectural features when designing a garage?
-
-
-
Architectural features of the home, such as rooflines, setbacks, and property size, can impact the design and size of the garage. Working with an architect or designer can ensure that the garage complements the home’s overall aesthetic while meeting functional requirements.
-
-
You’ll also like this:
Must visit the home page:




